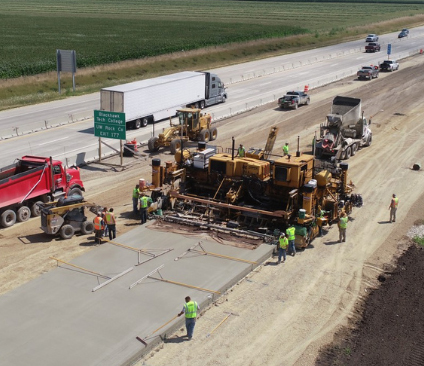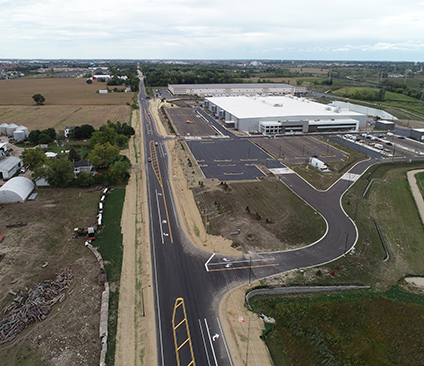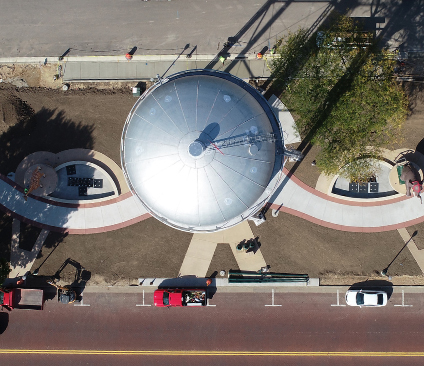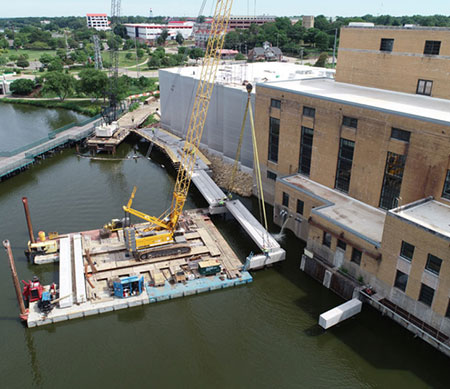Land Surveying
Batterman has offered Professional Land Surveying services for Wisconsin and Illinois since 1917. Our professional staff serves both commercial and residential sectors out of our offices in Beloit, Elkhorn, and Janesville.
Through the years, we have kept pace with the changes in technology that have transformed the way survey work is performed, while maintaining the application of solid fundamentals and sound principles that are at the heart of professional surveying. Our trained staff ensures that our clients receive high-quality and cost-effective services on time and within established budgets.
Give us a call at 608-365-4464 or fill out the form to request a quote! Surveying services are not currently being offered in Illinois.
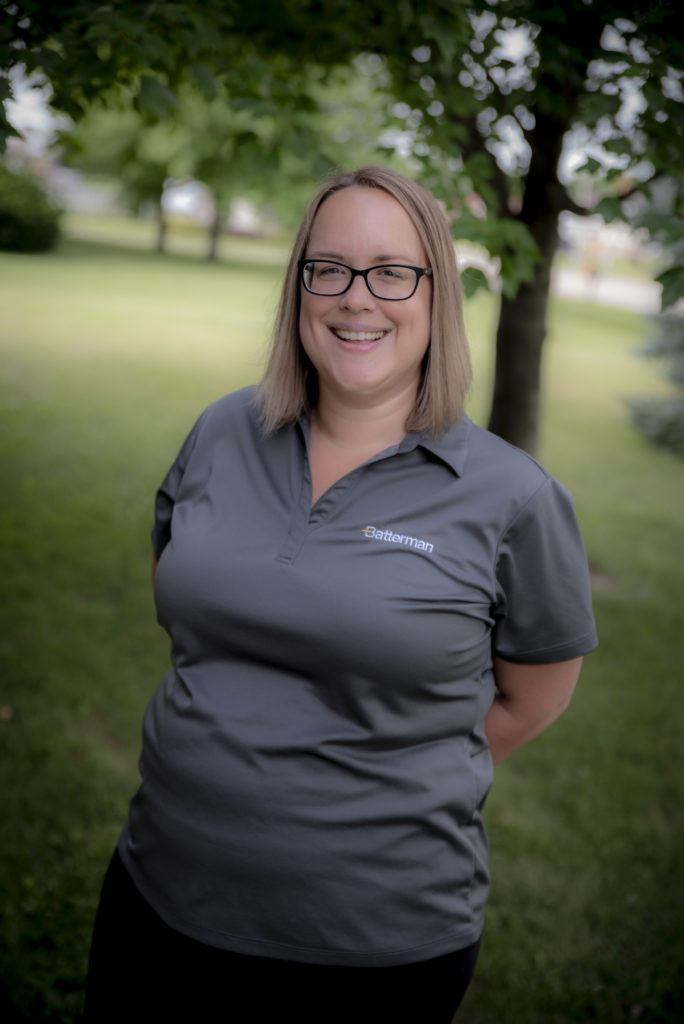
Survey Department Manager
kbelongia@rhbatterman.com
Need a quote for a land survey?


